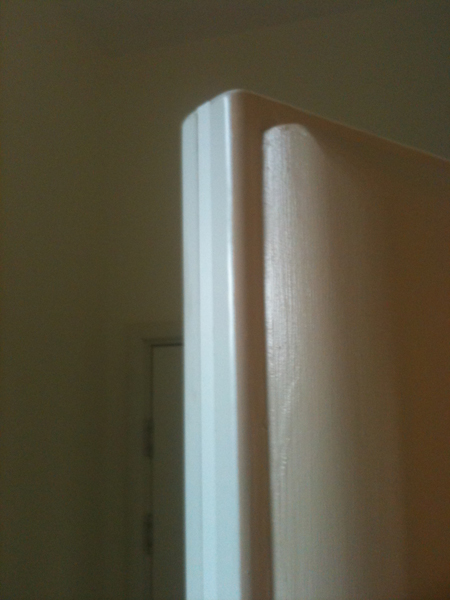Bid Specifications
PART 1
GENERAL CONDITIONS
1.1 Scope
(A) Provide all labor and material required to furnish and install protective padding
(walls, floors, doors and frames) in safety cells, seclusion rooms, and time-out rooms as
indicated in the drawings and specified herein.
(B) Submit typical shop drawings showing details, thickness of materials and typical
requirements. (not site specific)
(C) Submit three (3) samples – minimum of 3”x3” in size – for approval and acceptance
of protective padding system for use in safety cells, seclusion rooms and time-out rooms.
(D) Submit two (2) copies of the manufacturer’s maintenance instructions.
1.2 Guarantees
(A) Protective Padding Contractor shall agree to repair or replace any defective material
or work for a period of one (1) year from the date of project completion. This guarantee
shall also include any loss of adhesion, resiliency or delaminating. This guarantee does
not cover the damage caused by sharp or burning objects. This product is not intended
to replace established management practices, but to supplement them in order to provide
a safe environment for the end user, owner and client. Guarantee for this work shall be
signed by both the Sub-Contractor and the General Contractor.
1.3 Qualifications
(A) Because of the special nature of the work specified within this section, persons,
firms or corporations desiring to bid on this section of work must meet the following
requirements:
(1) Have a minimum of five (5) years experience in the fabrication and installation of
protective padding or work similar to that which is described herein.
(2) Have ten (10) successful installations of protective padding.
PART 2
MATERIALS AND PRODUCTS
2.1 General
(A) Protective padding material shall be a synthetic resinous material. Substitutions of
a closed cell polyvinyl chloride or other types of polyvinyl chloride surfacing material
will not be permitted. Protective padding meeting the following requirements and
approved for use is Gold Medal Safety Padding as manufactured by Marathon Engineering
Corporation, and supplied in Europe by Gold Medal Safety Padding U.K., 3 Oswin Road,
Brailsford Ind Estate, Leicester, LE3 1HR.
(B) All vertical panels shall be prefabricated. The panels are to be 25mm nominal
thickness Gold Medal Safety Padding bonded on Oriented Strand Board 12mm thickness,
making the wall panels a total of 40mm thick.
(C) The door jambs shall be 12mm thickness Gold Medal Safety Padding for a total of
25mm thickness on door jambs.
(D) All floor panels shall be prefabricated. The panels are to be 19mm Gold Medal Safety
Padding bonded on Oriented Strand Board 12mm thickness, for a nominal thickness of
30mm (tolerance of +/- 5mm).
2.2 Properties
(A) In addition to meeting the minimum physical properties when cured, protective
padding must contain a flame spread and smoke index which when tested in accordance
with ASTM E84 is given a CLASS A FIRE RATING.
(1) Flame Spread: 5
(2) Smoke Development: ≤ 20
(B) Padding must also conform to the following criteria:
(1) Weight is approximately 5 pounds per square foot
(2) Tensile strength range 300 P.S.I. minimum ASTM D412
(3) Temperature stability – unaffected from 20 degrees F to 120 degrees F
(4) Moisture absorption 0.8% to 1.05% by weight
(5) Compression set 90% recovery after 72 hours
(6) Compression properties 30 PSI to 70 PSI at 50% modulus
(7) Elongation at break ASTM D412: 150% typical
(8) Critical Radiant Flux of Floor Covering Systems ASTEM E684: >0.99 (W/cm²)
(Class I)
(9) Acute Oral Toxicity Test: Non Toxic
(10) Hardness: Durometer reading shall be 60 (plus or minus 5).
(11) Fungus Resistance MIL-I-531-D – Completely Resistant Rating (0.0.0)
(C) Fasteners for use in attachment of vertical panels shall be recommended by
manufacturer.
PART 3
EXECUTION
3.1 Installation of Protective Padding
(A) Inspect surface(s) to receive work under this section. Notify the architect in writing
if surface(s) is not satisfactory for application of materials. Commencement of work
constitutes acceptance of surface.
(B) All vertical panels will be mechanically fastened to walls.
(C) The number of fasteners per panel will be determined by the installers and is based on
type of substrate.
(D) A gap of 3mm ± 2mm will be left between panels. They will then be filled with Gold
Medal Compound. When fully cured, it will be sanded to meet adjacent edges.
(E) All fastener holes will be filled with Gold Medal Compound and sanded. Upon
completion of sanding of all surfaces (walls, doors, ceiling and floor), all surfaces will
receive a Gold Medal topcoat.
3.2 Precautions
(A) The following conditions are required for the installation and storage of materials:
(1) General Contractor or owner shall provide adequate storage of materials.
(2) A minimum temperature of 20 degrees Celsius shall be maintained for the duration of
the installation.
(3) The General Contractor shall provide 110-volt electrical service, storage in a safe,
warm and dry area, hoisting equipment and on-site waste disposal.

